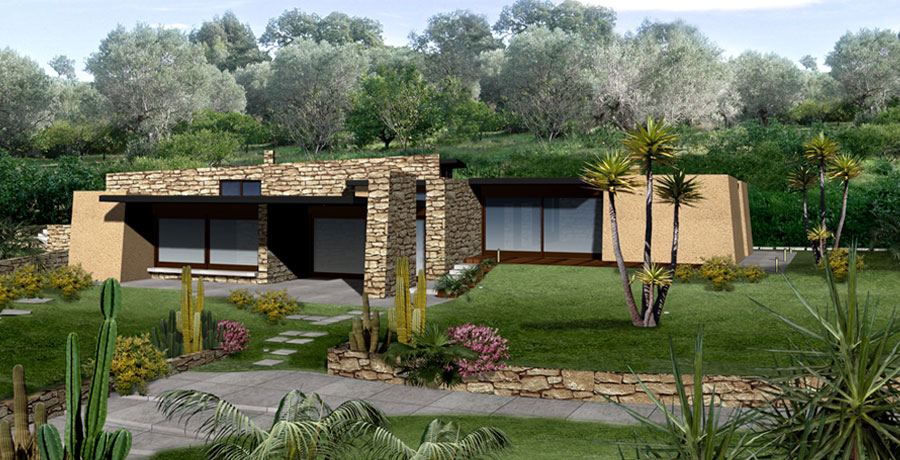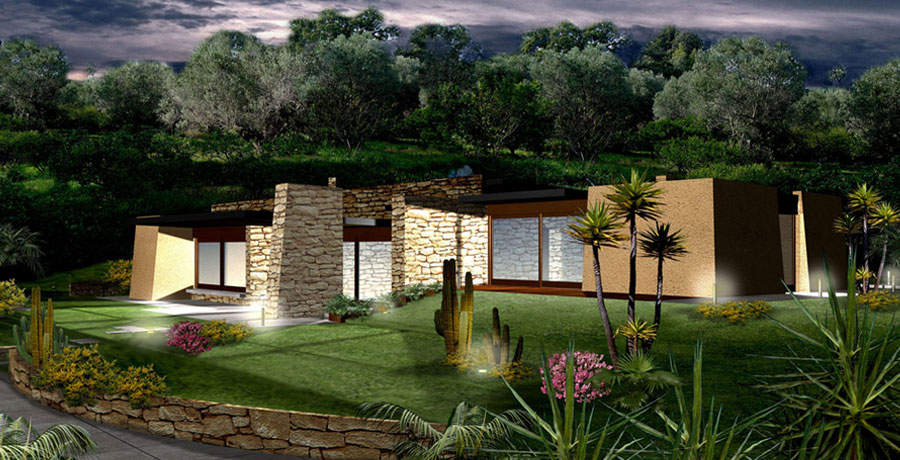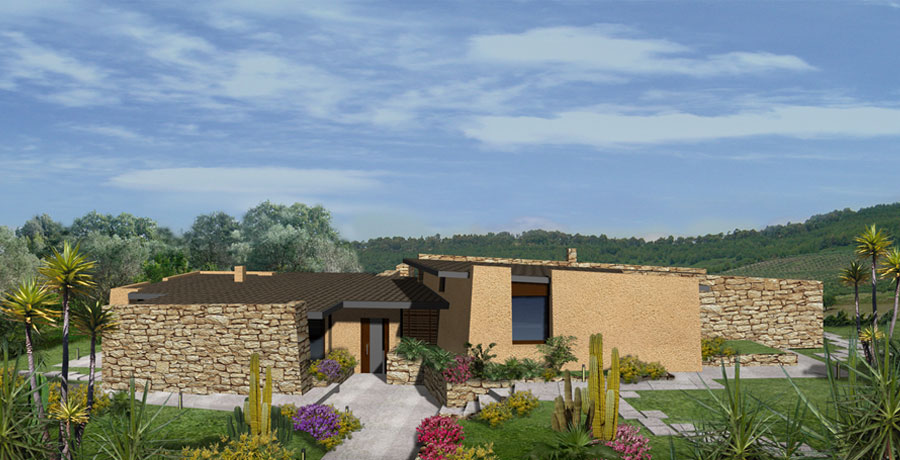PRIVATE HOUSE | Catanzaro | 2006
Project:
Torrisi & Procopio Architetti
Client:
Private
Read more
Family house surrounded by greenery in a panoramic setting.
Three hundred square meters on one level with slightly staggered floors that separate the main areas of the house that comprehends living room with bathroom, main living room and a sleeping area.
Stone, wood and plastered walls characterize the finishings both internally and externally, and ample windows give a good view beautiful garden.



