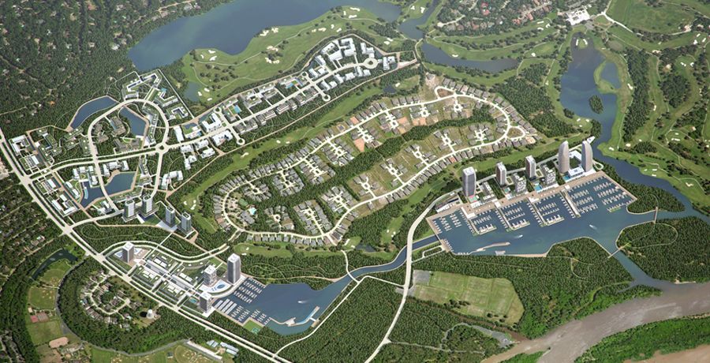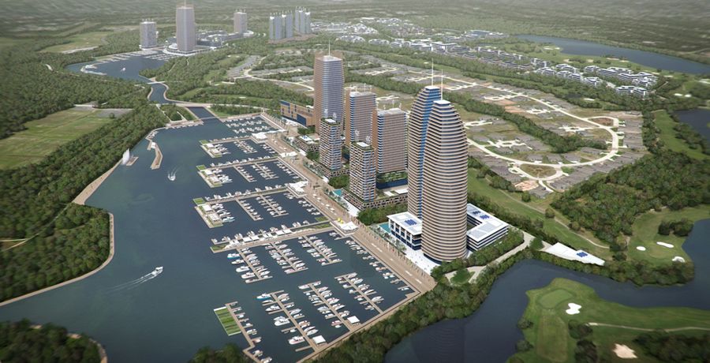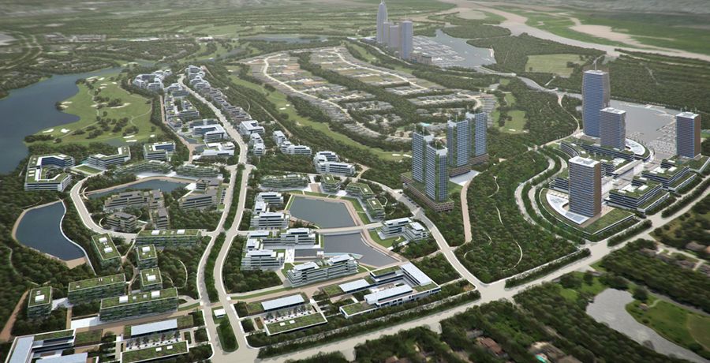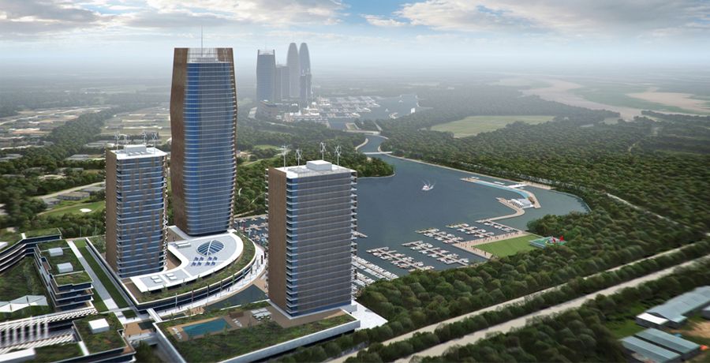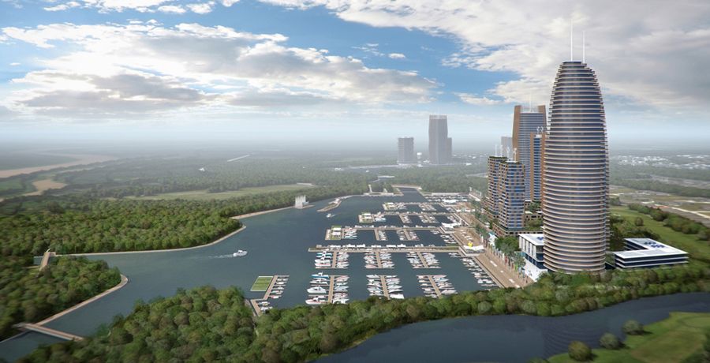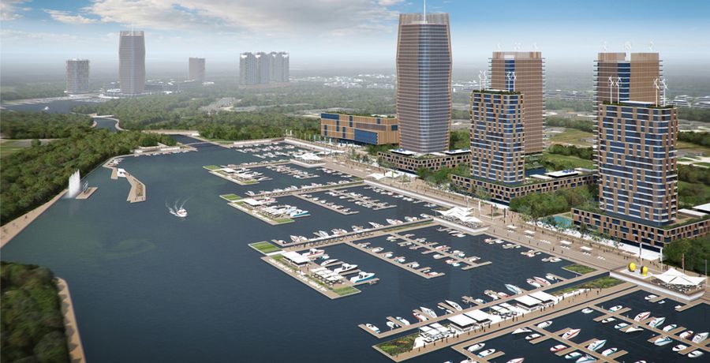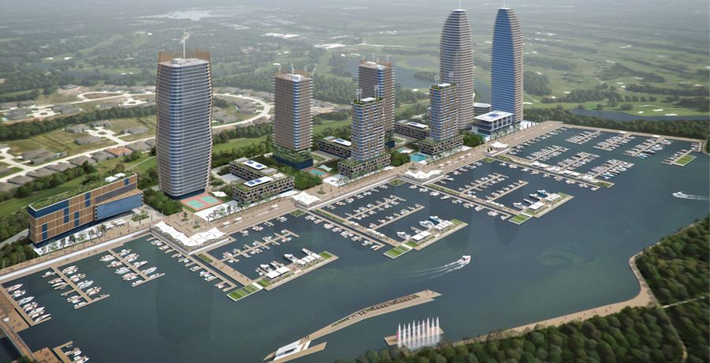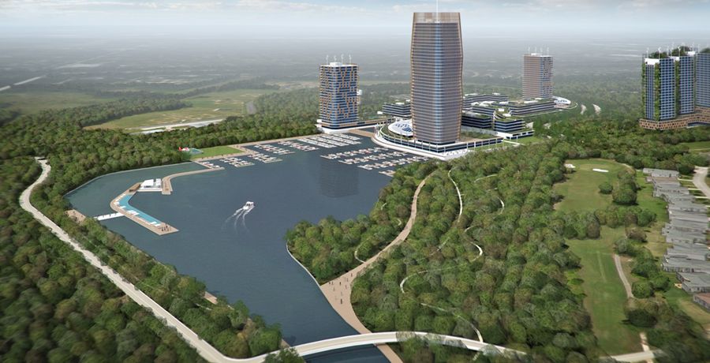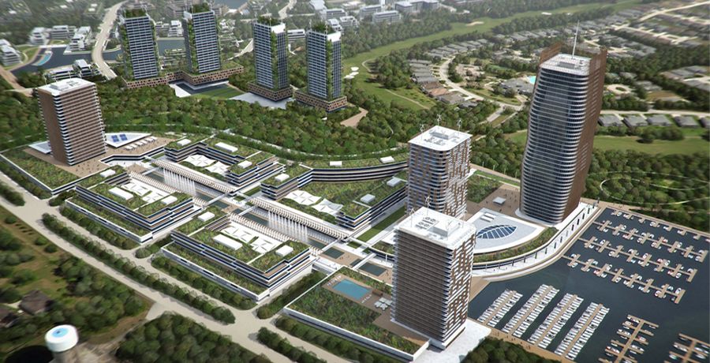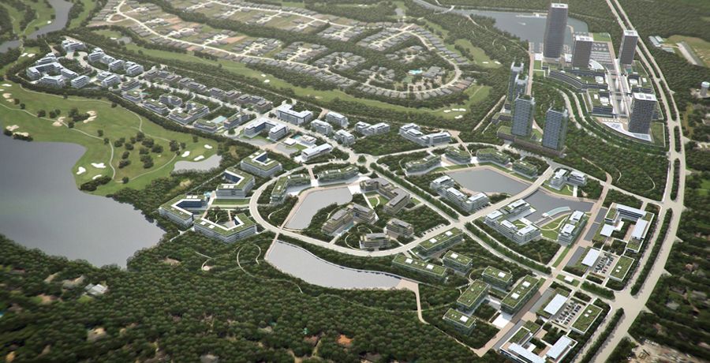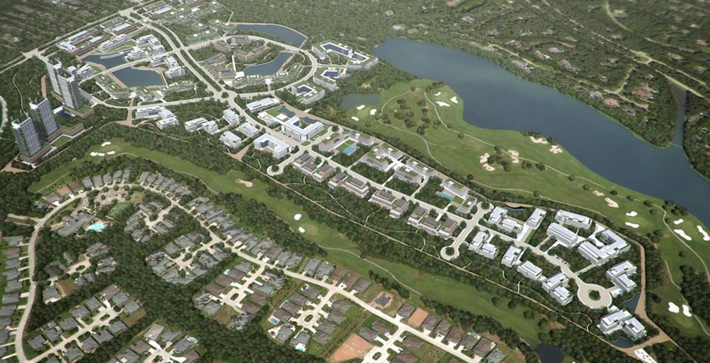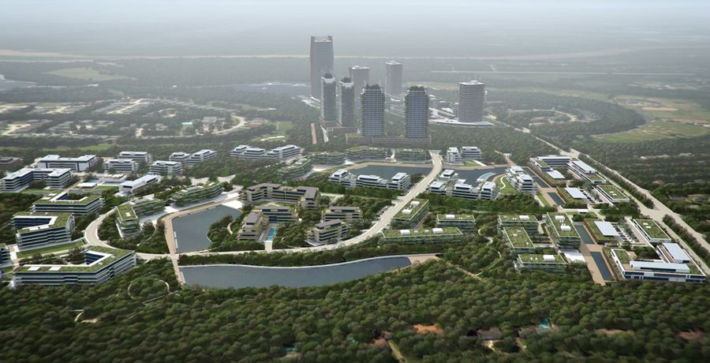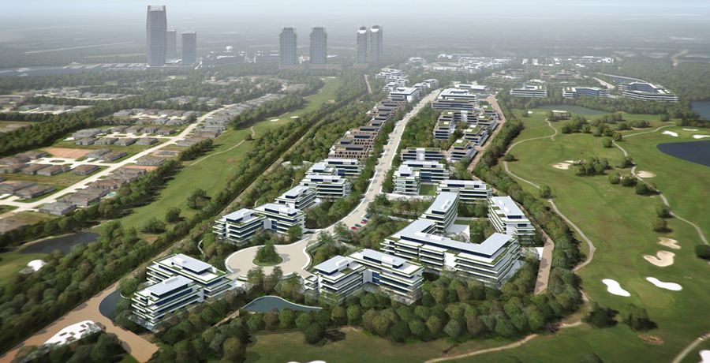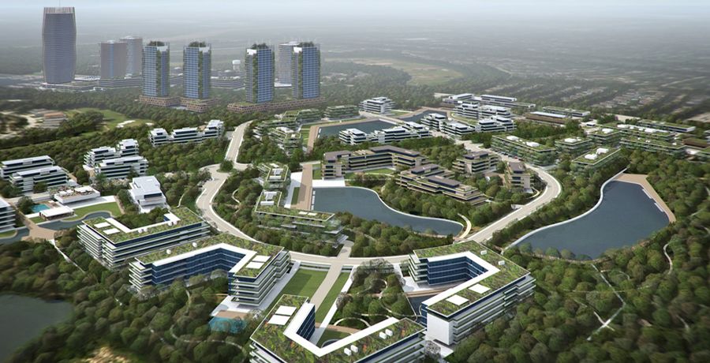THE HERONS KINGWOOD MARINA | Houston | 2017
Project:
Torrisi & Procopio Architetti
Client:
Private
Read more
The Herons Kingwood Marina is a huge development in the north area of Houston.
It includes the planning of five new districts: 1.Commercial District, 2.Resort District, 3. Marina District, 4. Residential District North, 5. Residential District South.
The Marina District includes two marina with more than 700 berths and some floating leisure and entertainment facilities like restaurants, cinema/theatre and a stunning floating infinity pool.
The Resort District consists of 5 parcels organized along a unifying promenade. It includes seven skyscrapers hosting hotels, restaurants, shops and apartments.
The Commercial District will be the major regional retail entertainment destination for northeast Houston. The heart of this development is the retail corridor where the canal is lined with lush vegetation and urban street furniture that enhances the outdoor retail promenade experience. The mix of retail, urban residential and office create a vibrancy to be enjoyed by residents and visitors.
The Residential District North occupies the most part of the whole area and includes approximately 52 acres of residential uses, artificial lakes and a lush vegetation.
The Residential District South overlooks the San Jacinto River and consists of a residential floating village.
