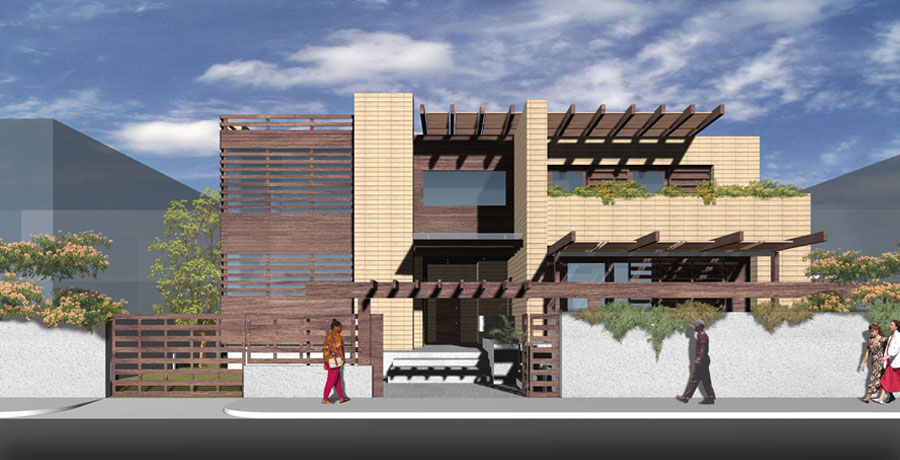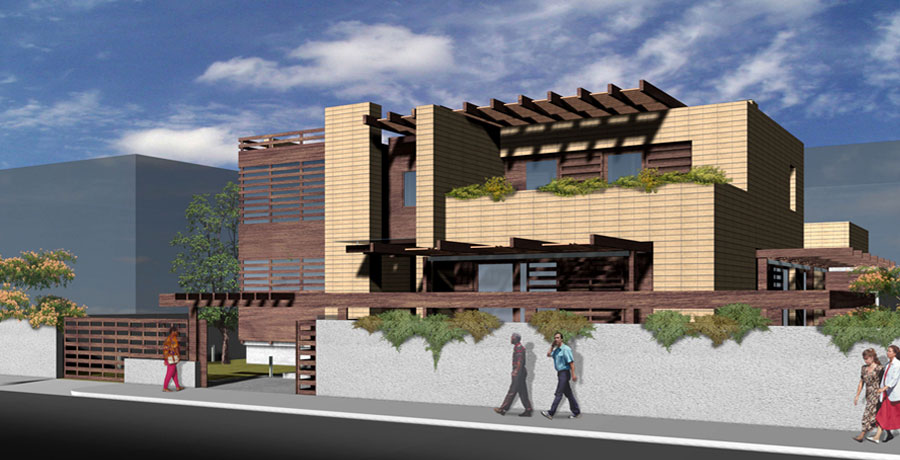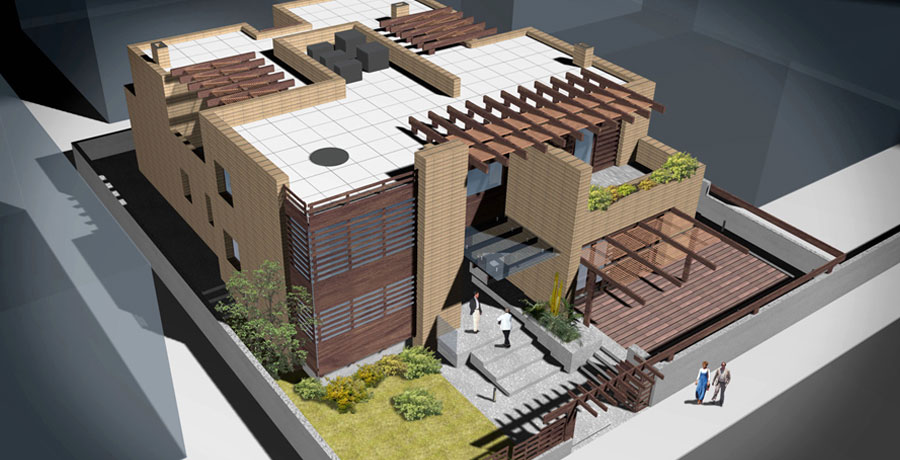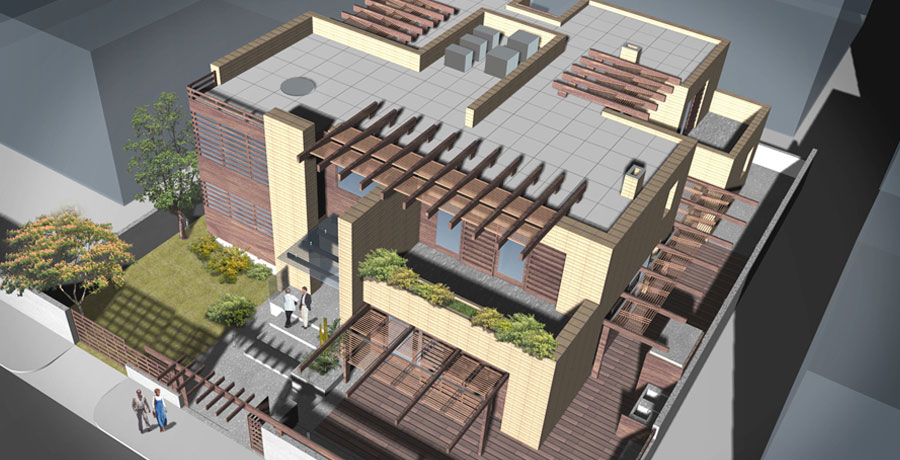PRIVATE HOUSE | Khartoum, Sudan | 2007
Project:
Torrisi & Procopio Architetti
Client:
Mefit Consulting Engineers/Private
Read more
Project of a three-family house for a private client in Sudan. The two-storey house consists of a 250 sq.m. flat plus patio on the ground floor and two flats of 87 and 80 sq.m. plus terraces on the first floor.
Project in collaboration with Mefit Consulting Engineers.





